Haw Creek
Mountain Craftsman Home
This challenging up-slope lot required a unique linear plan allowing for the interiors to capture the amazing views, while keeping foundation costs low.
The back of this home is benched into the side of a mountain allowing for a narrow building pad for the main living spaces to be built into. Even though the plan is narrow, keeping the spaces open and flowing allow the plan to live larger than the square footage might suggest.
The dominant central gable and flaking gabled wings are inspired by, and meant to complement, the rolling nature of the hills surrounding this home.
Low maintenance Hardie paneling and lap siding mix well with natural cedar shakes to give this home a pleasing Craftsman inspired exterior character, blending well with the mountain environment and development this home is located in.
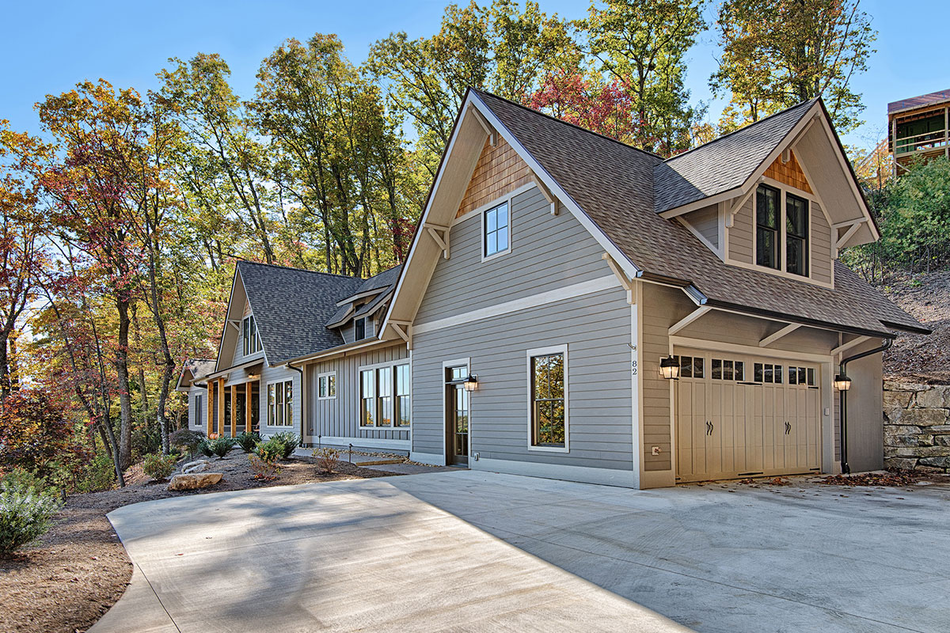
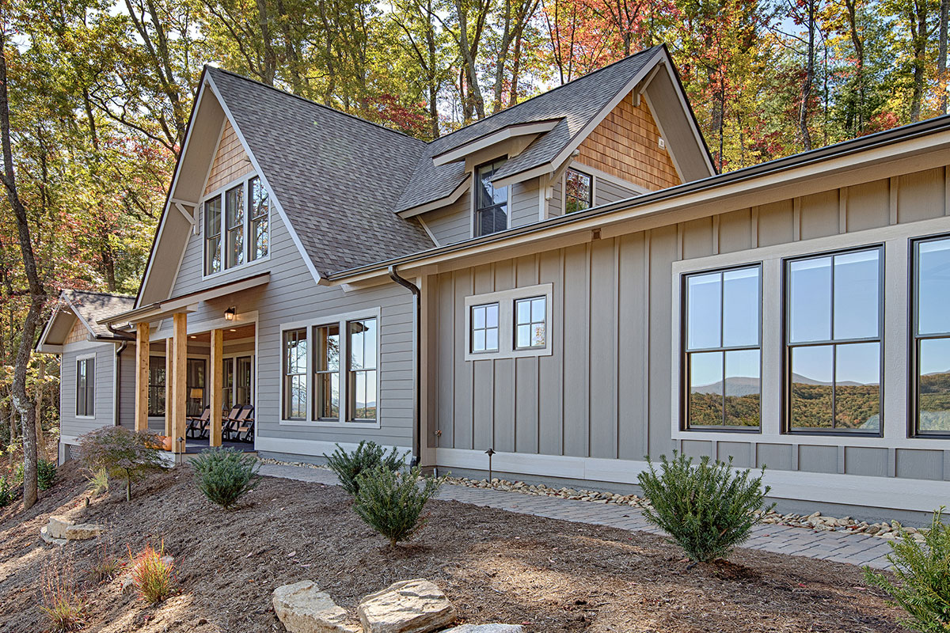

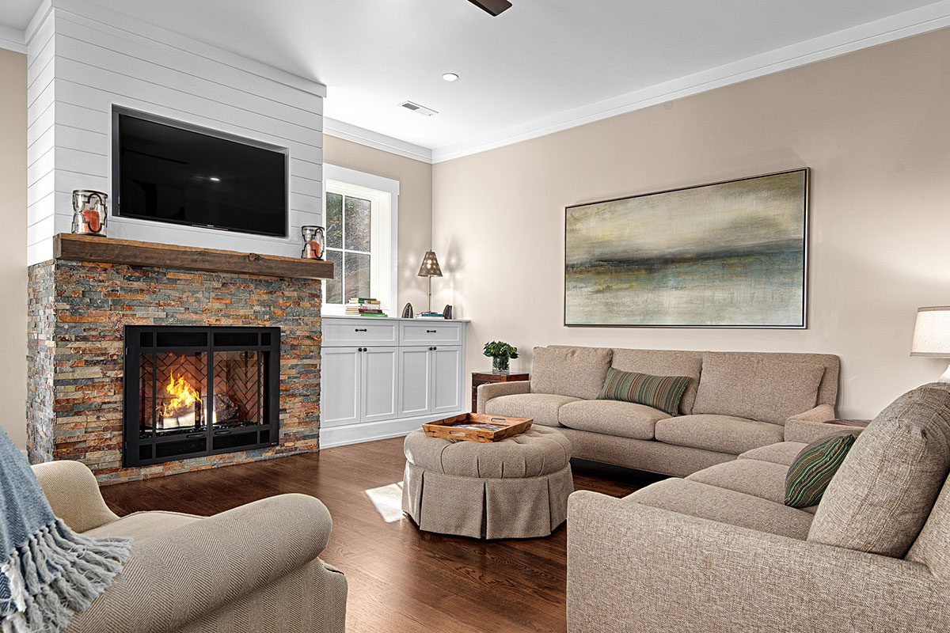
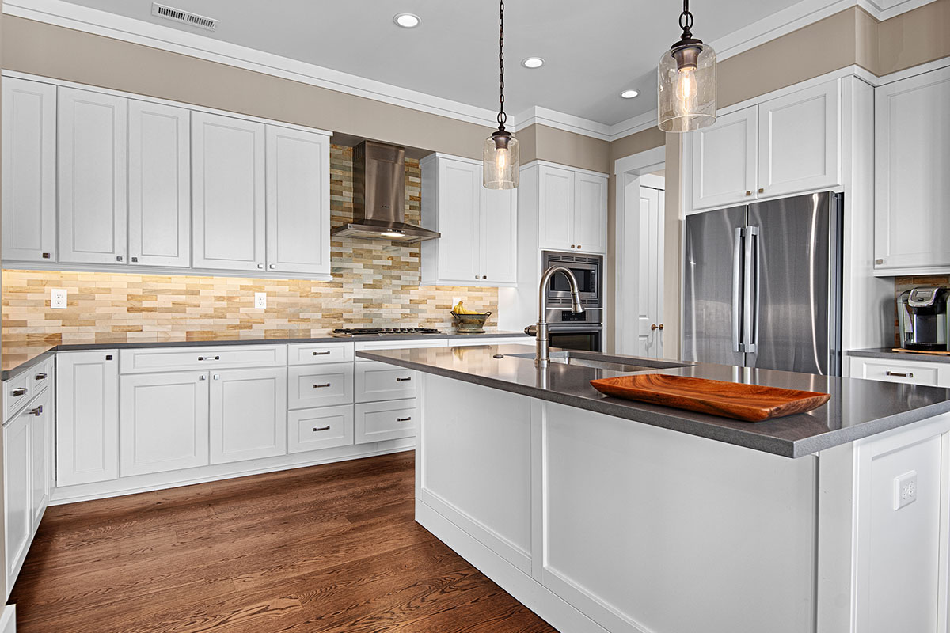
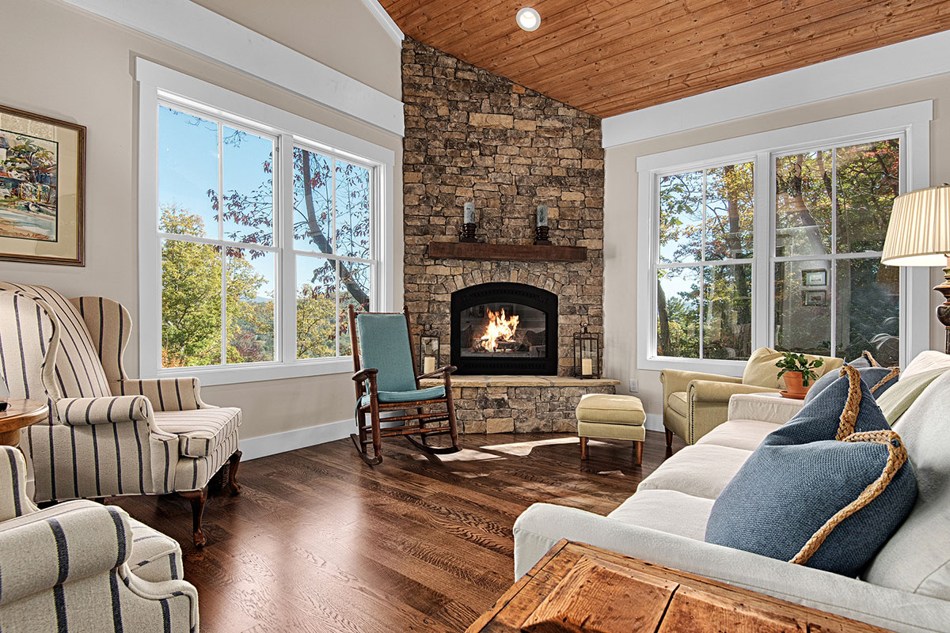
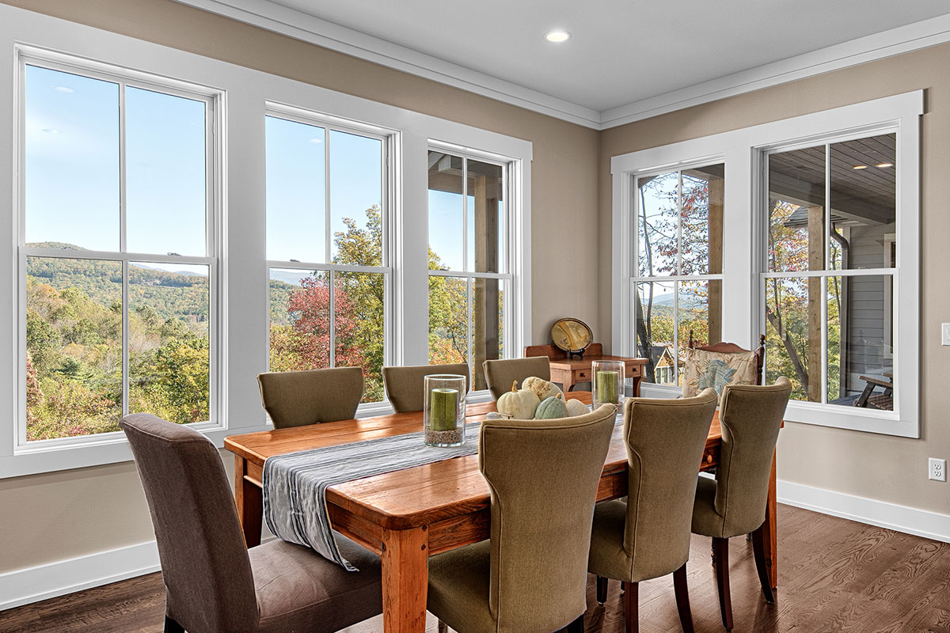
Designed by C3 Studio, PLLC – Architect of Record – Joshua Pettler
Built By - Osada Construction
Photography - Marilynn Kay

