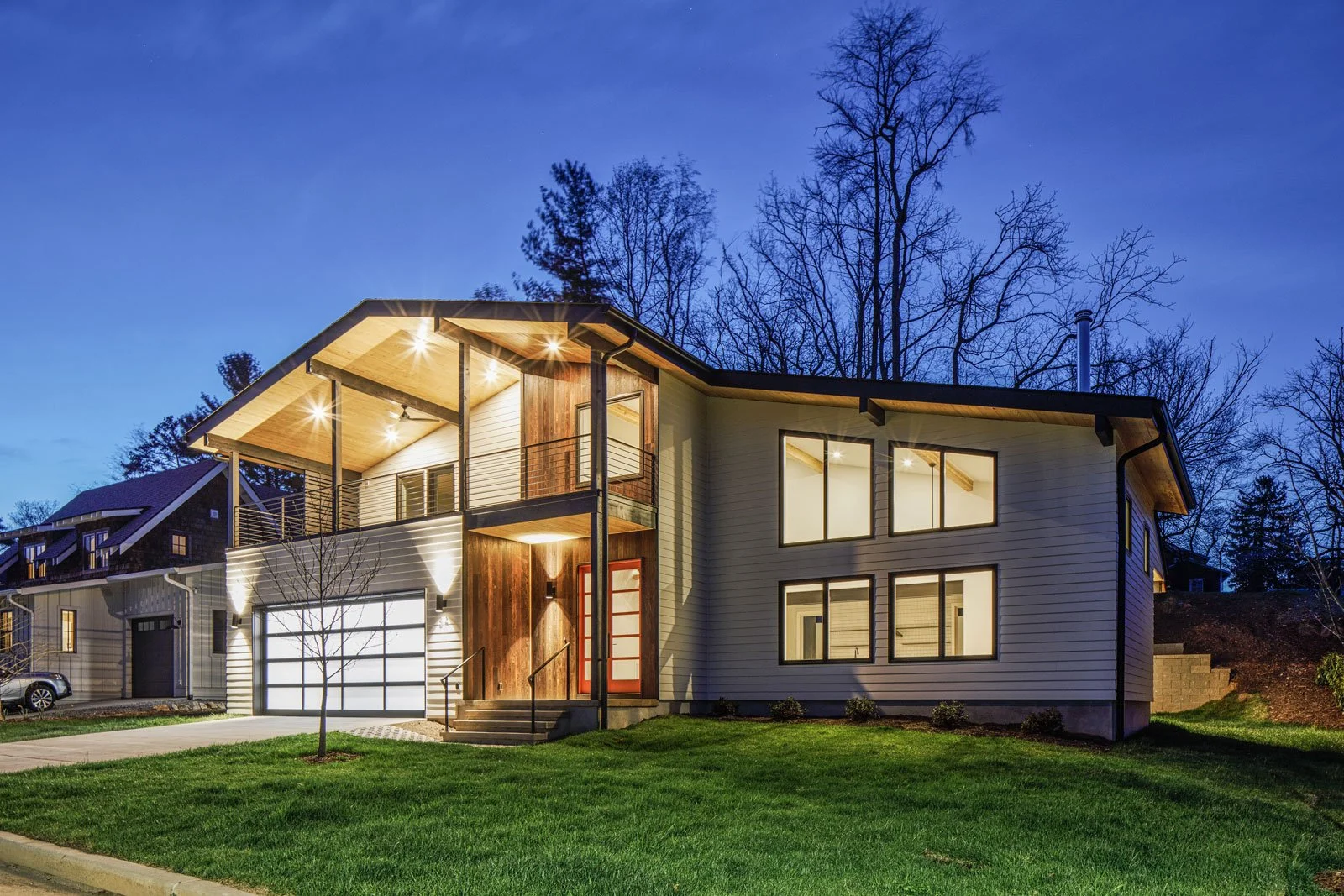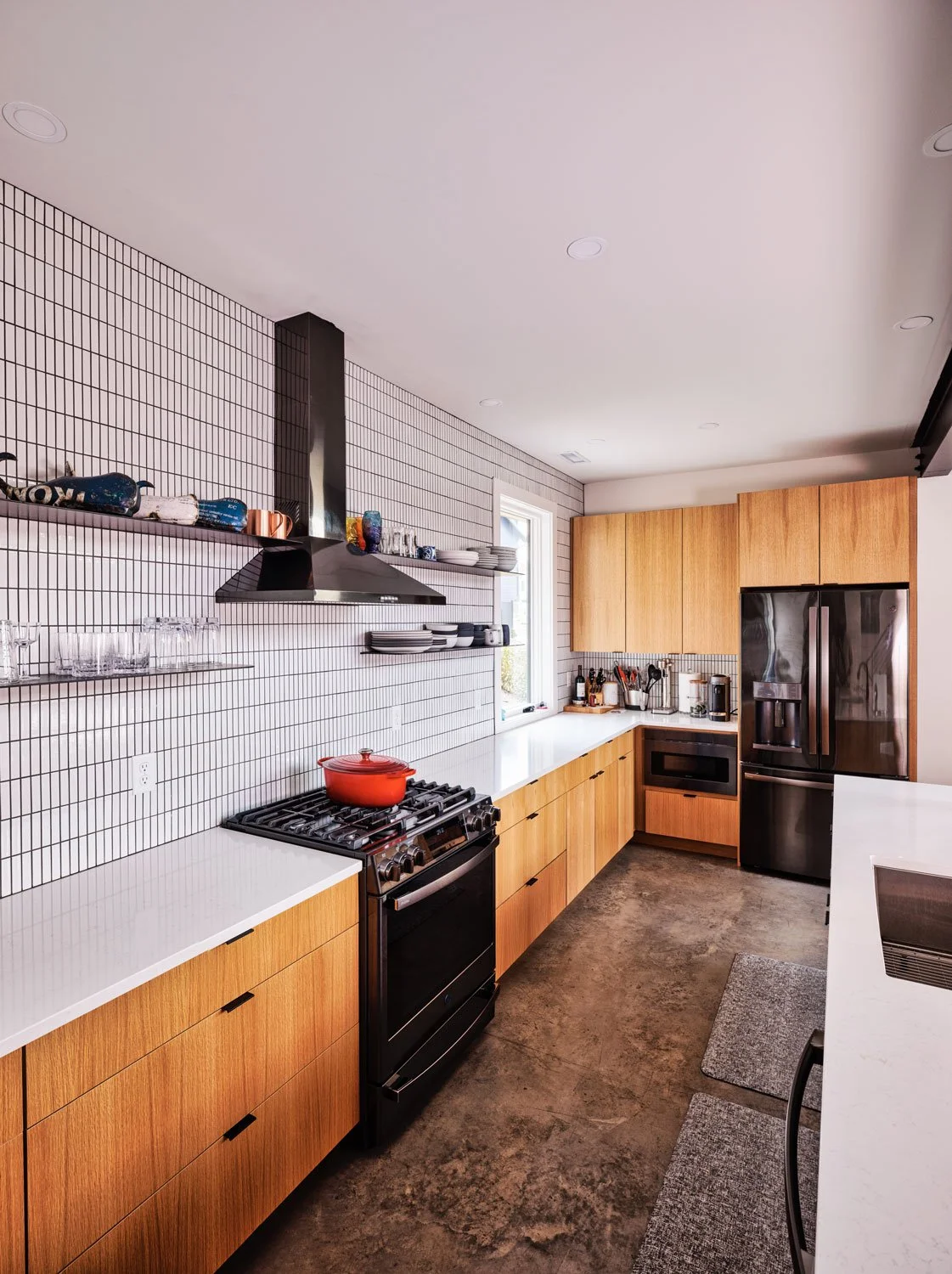
Malvern
Mid-Century Modern
This modern 2,600 square foot home masterfully blends classic mid-century split-level design with a contemporary open-volume concept, creating a spacious living area without the split-level. The main entry and stairs thoughtfully bisects the public and private zones, with four bedrooms discreetly located behind and above the garage. A large, functional kitchen seamlessly integrates with the living space.
More about this home
Situated on an infill lot in a West Asheville development, the property offers easy, flat front access and additional rear access via an alley on a steep hillside. A bridge extends from the house to the hilltop, providing extra parking and future access for an Accessory Dwelling Unit (ADU).
As an NC Healthy Built home, it boasts clean lines and an industrial aesthetic, featuring a unique combination of exposed timbers, steel beams, and polished concrete flooring. The second-floor porch, positioned over the garage, offers a unique perspective of the neighborhood and a distant glimpse of the Biltmore Estate.
Interested in working together? Reach out here!













