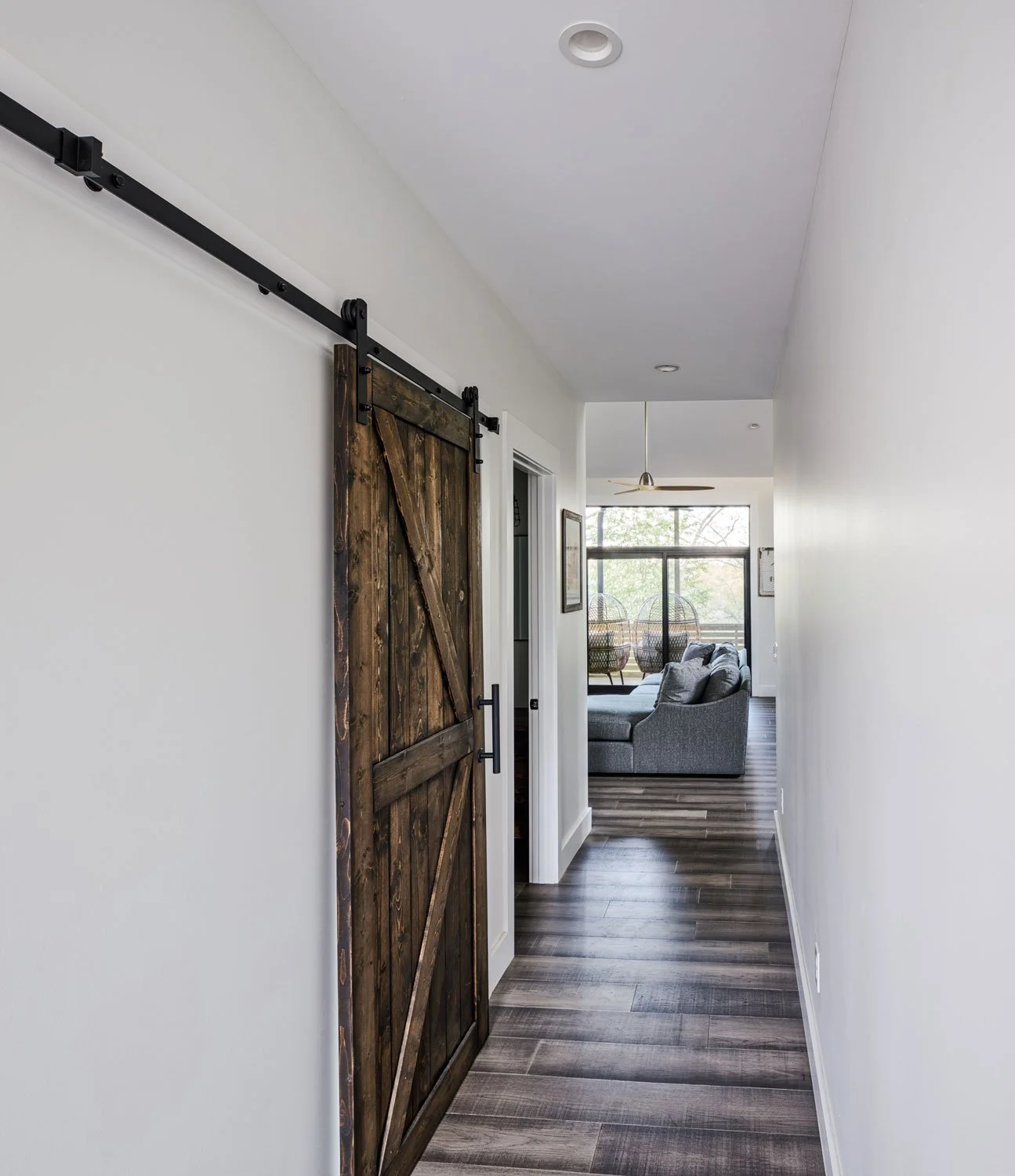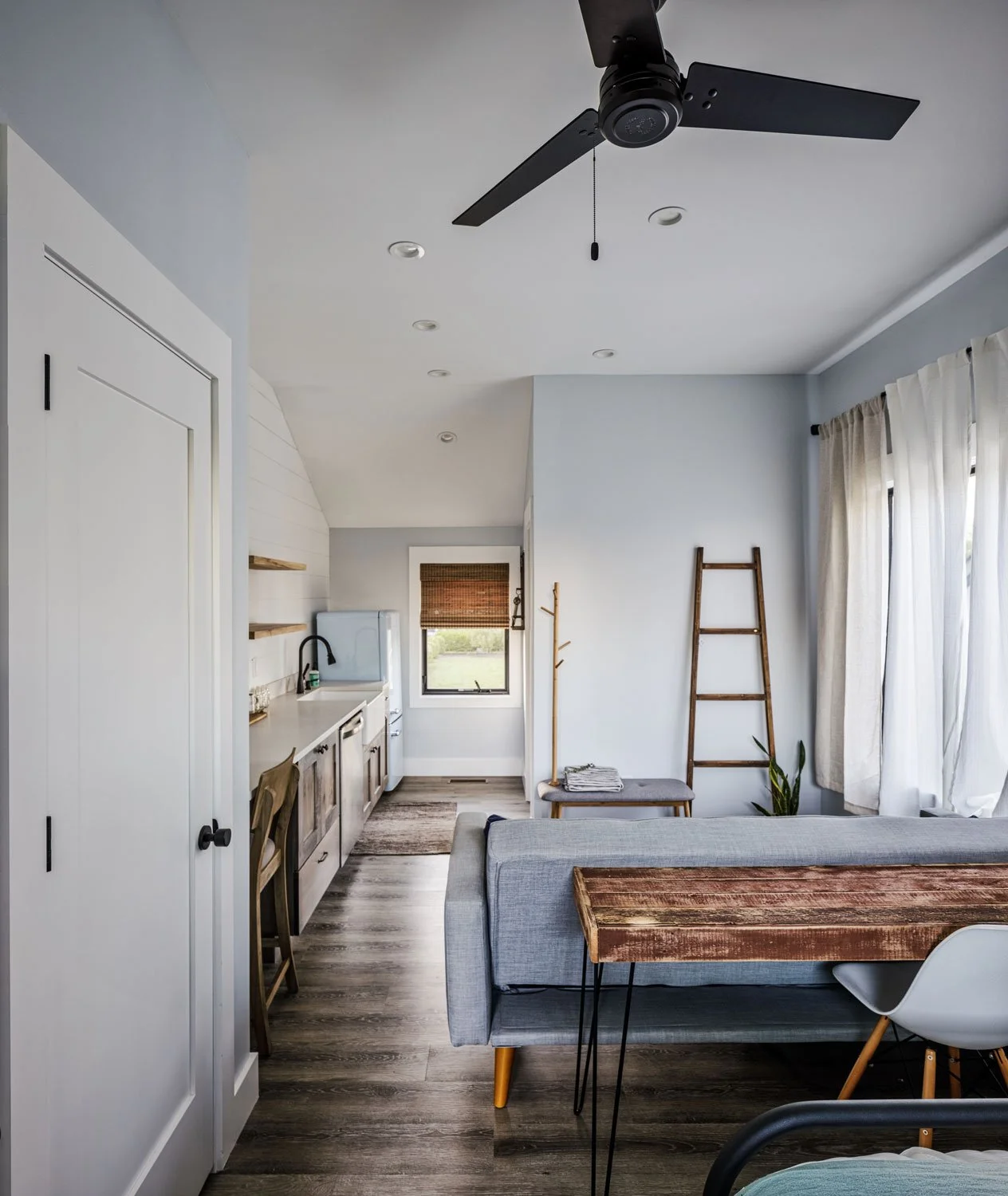
Origami House
Unconventional Traditional
This home's distinctive cantilevering and folded roof define its unique aesthetic and name. Designed for a steep site, it effectively manages street-level scale while opening to rear-oriented living and outdoor areas. Vertical cypress bands visually break the board and batten siding, linearly connecting groups of windows, and drawing the eye down to the grade, enhancing the sense of scale.
More about this home
The entry, though intimate, flows directly into the expansive living space at the rear, guiding visitors further into the home. Given the challenging lot, a compact three-story footprint was chosen to maximize space for a growing family. The children's bedrooms are located upstairs, sharing a bathroom and a play area overlooking the living space. The lower level features an additional bedroom and a recreation room with a private deck and separate access. Additionally, a concealed, connected Accessory Dwelling Unit (ADU) above the garage provides an extra living space, which the owners utilize to supplement their income.
Designed by PettlerWorks Architecture – Architect of Record – Joshua Pettler
Built By - Steel Root Builders
Photography - Curve Theory
Interested in working together? Reach out here!











