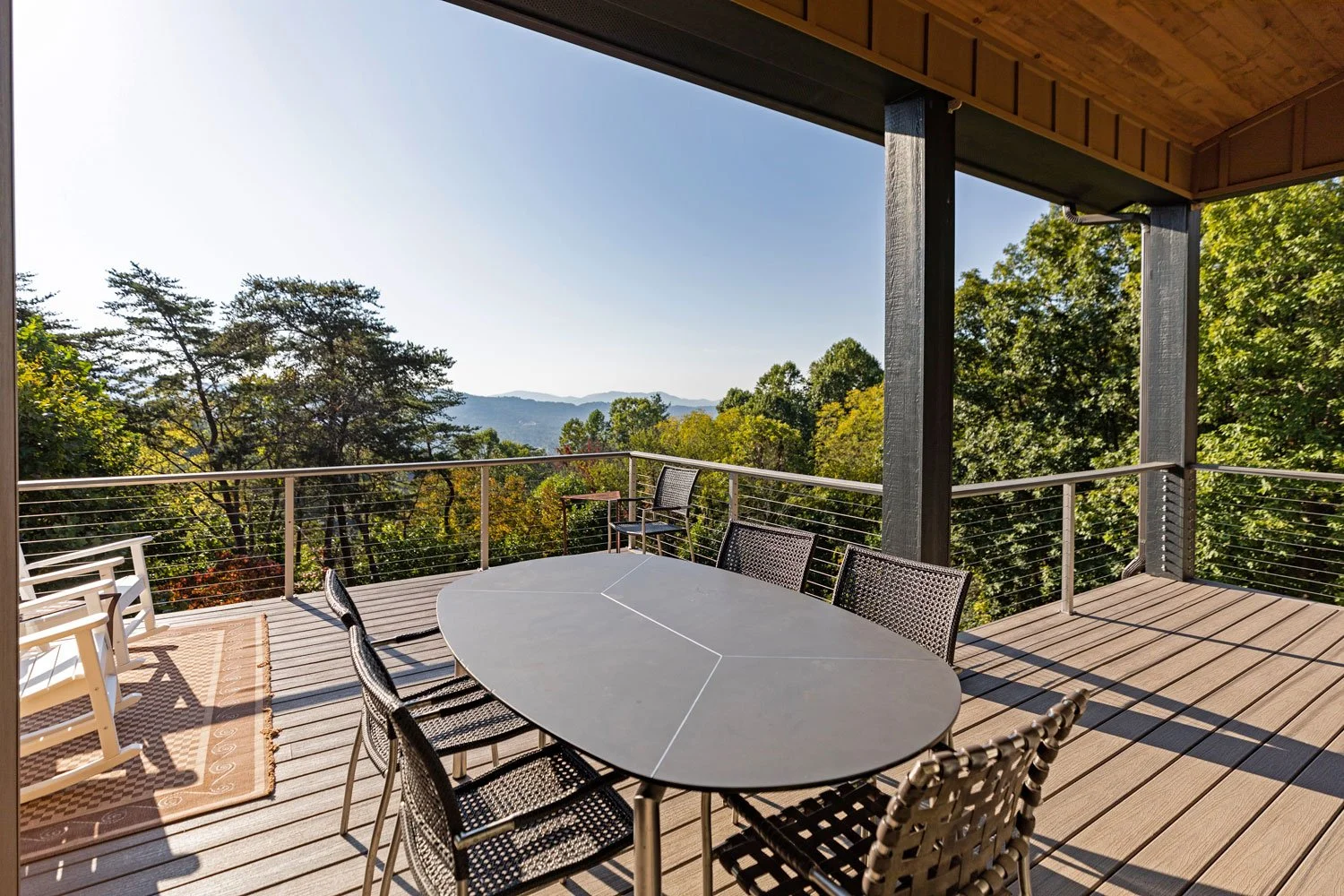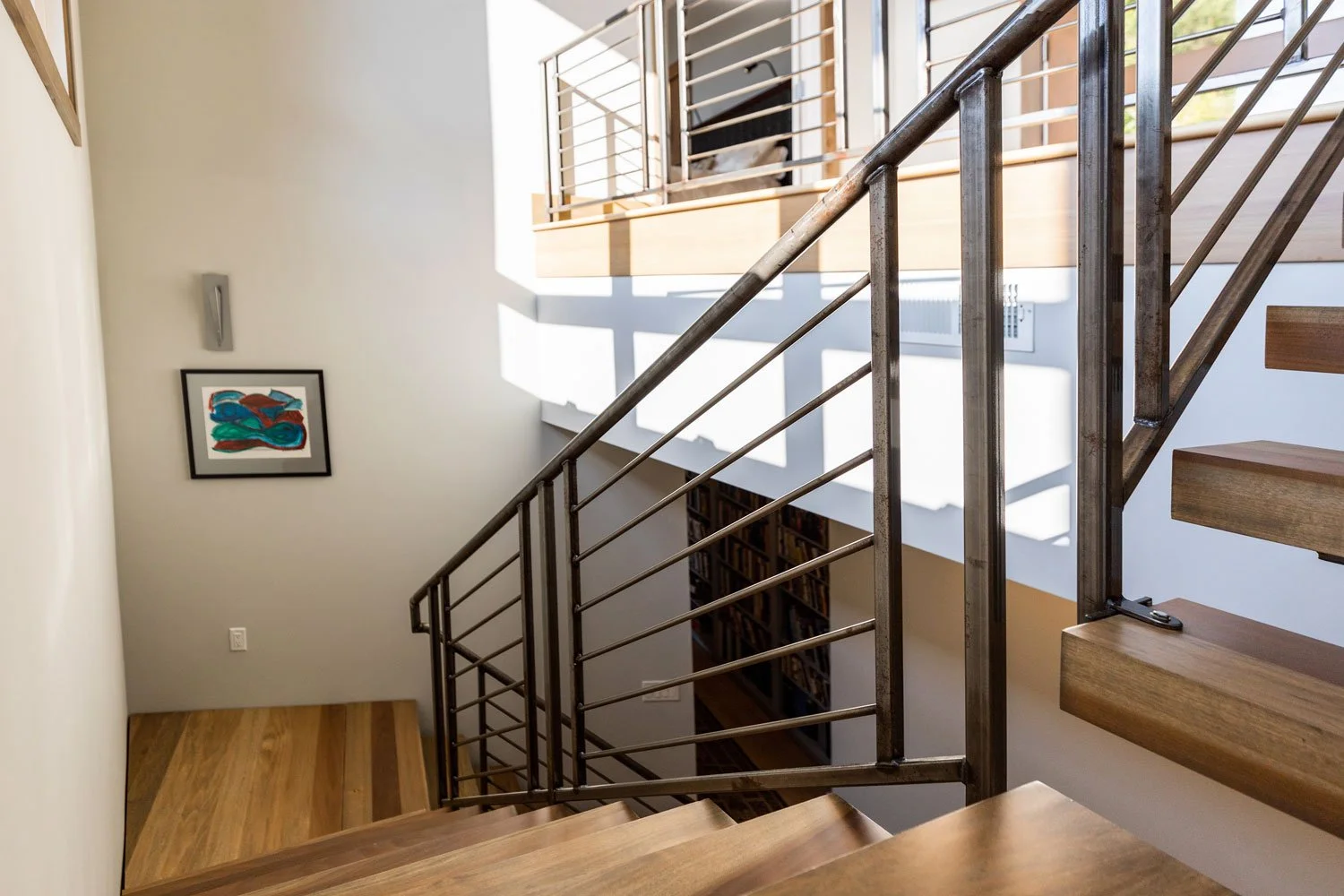
Reynolds
Contemporary Pavilions
To best integrate into a steep, sloping lot with extensive views of downtown Asheville, the home features a series of connected pavilions arranged in a curvilinear design. These pavilions house the primary living spaces: bedrooms, living areas, and a garage, all linked by circulation connectors. This arrangement also has the advantage of unique views from every vantage point.
More about this home
The entry strategically separates the bedrooms from the living spaces, immediately offering long-range views over a descending staircase that provides a glimpse of the living room's glass walls. Expansive decks extend from the living room, creating ample outdoor living areas, making this an ideal home for relaxation and entertaining.
To differentiate each pavilion, various recycled exterior materials and color palettes are employed. These choices blend traditional and contemporary patterns, giving the home a distinct textural quality that shifts with one's approach to the home.
Designed by PettlerWorks Architecture – Architect of Record – Joshua Pettler
Built By - HomeSource Builders
Interiors - Luly Abraira, Luvian Space & Joshua Pettler
Photography - Perry Alexander
Interested in working together? Reach out here!












