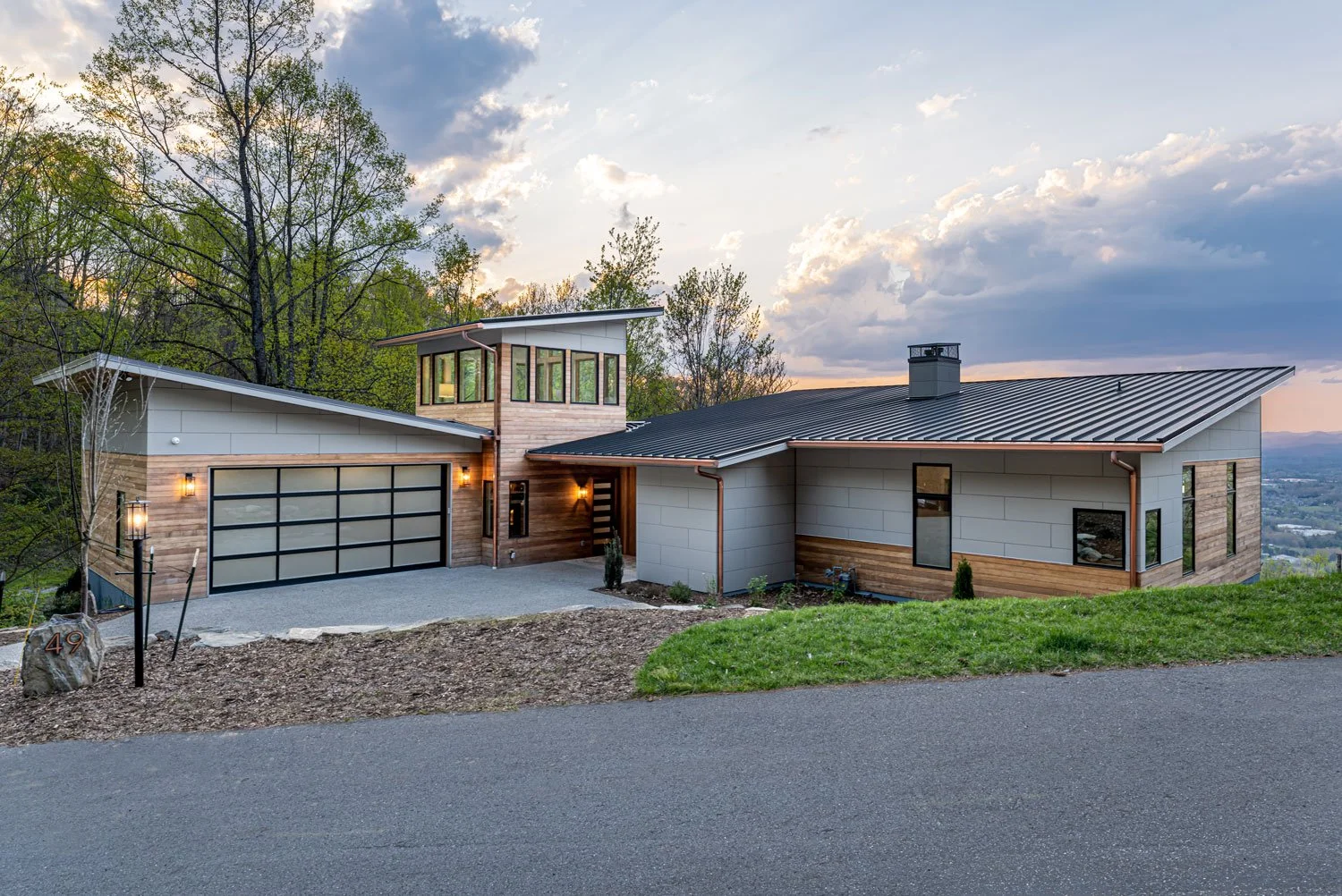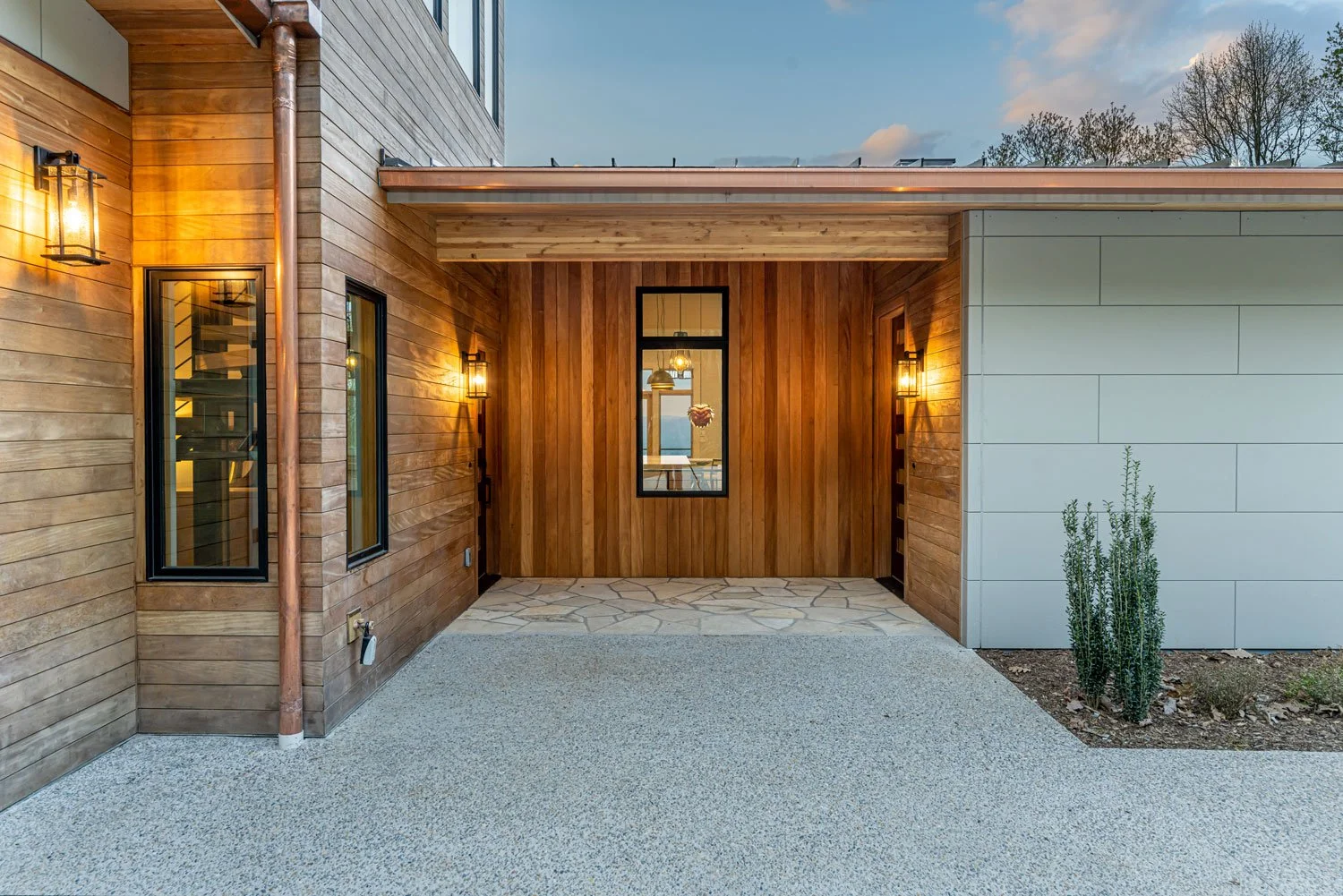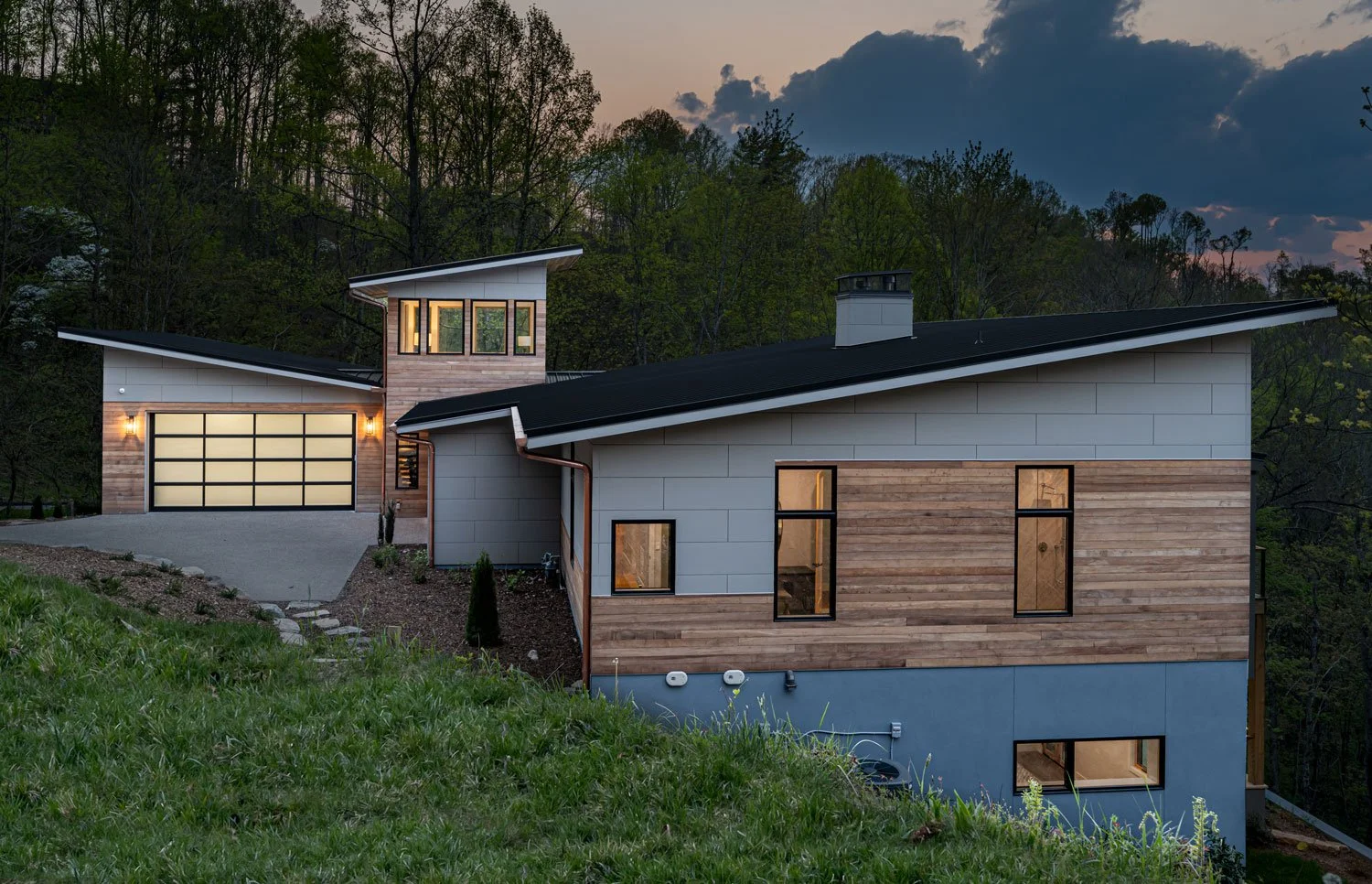
Alta Citta
Butterfly Modern
This home is perched just below the ridgeline, offering breathtaking 180-degree long-range views of the French Broad Valley. The challenging, steep sloping lot necessitated a slender, efficient floor plan to minimize site disturbance and maximize views from every point within the home. An L-shaped plan positions the side-loading garage at the front for easy access and facilitates a fully open living space.
More about this home
Upon entering, the sloping ceiling dramatically expands the interior space, drawing the eye towards the valley and mountains beyond. This is echoed externally by a shed roof that extends into space, complemented by a contrasting shed roof over the garage, which together create the home's distinctive roofline. A central tower anchors the intersection of these rooflines, providing a unique vantage point.
The exterior features a low-maintenance palette of fiber cement panels, finished to emulate real wood and concrete. These panels are installed over a built-in rainscreen, which acts as an air barrier, protecting the home's envelope and keeping the wall system dry.
Interested in working together? Reach out here!
















