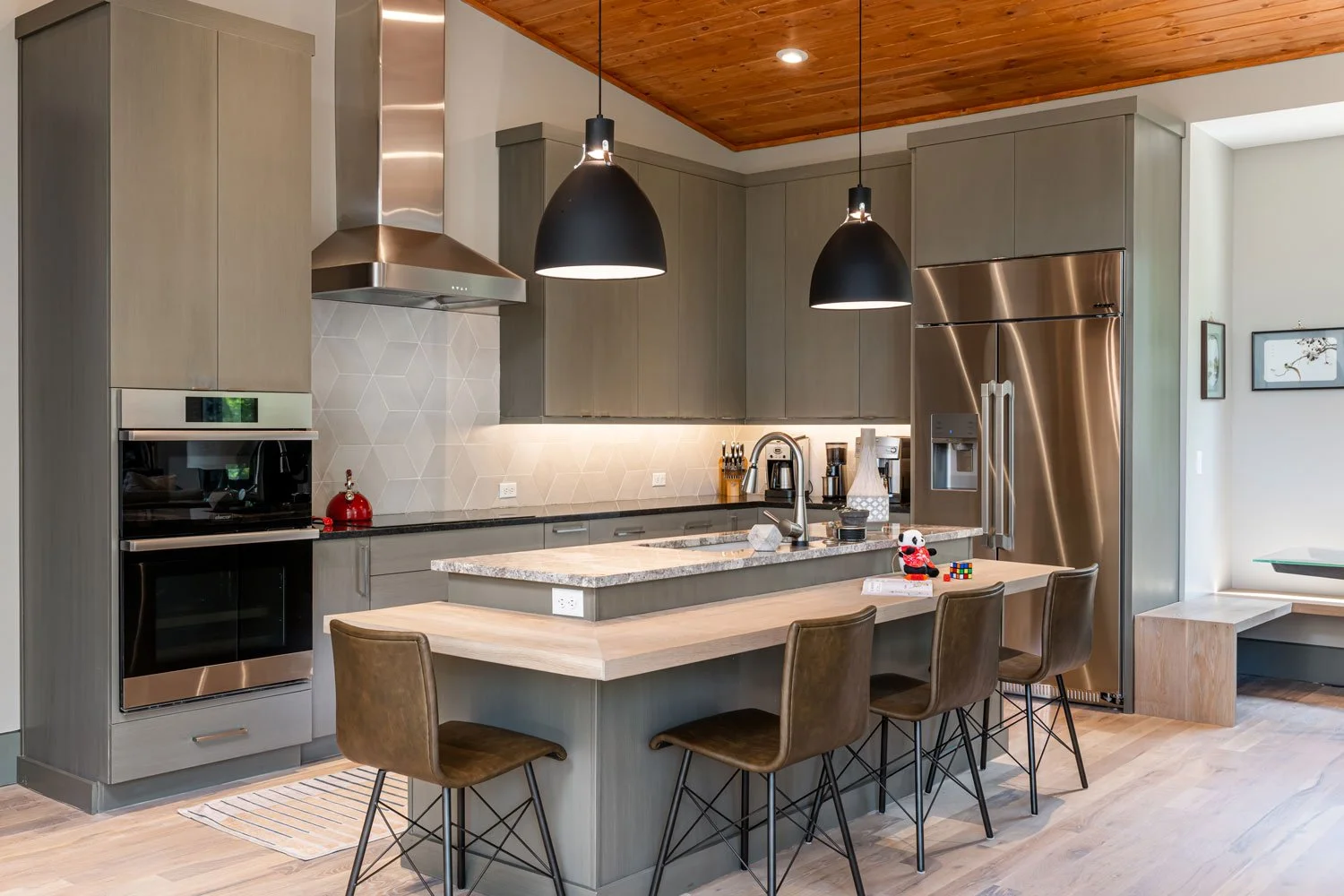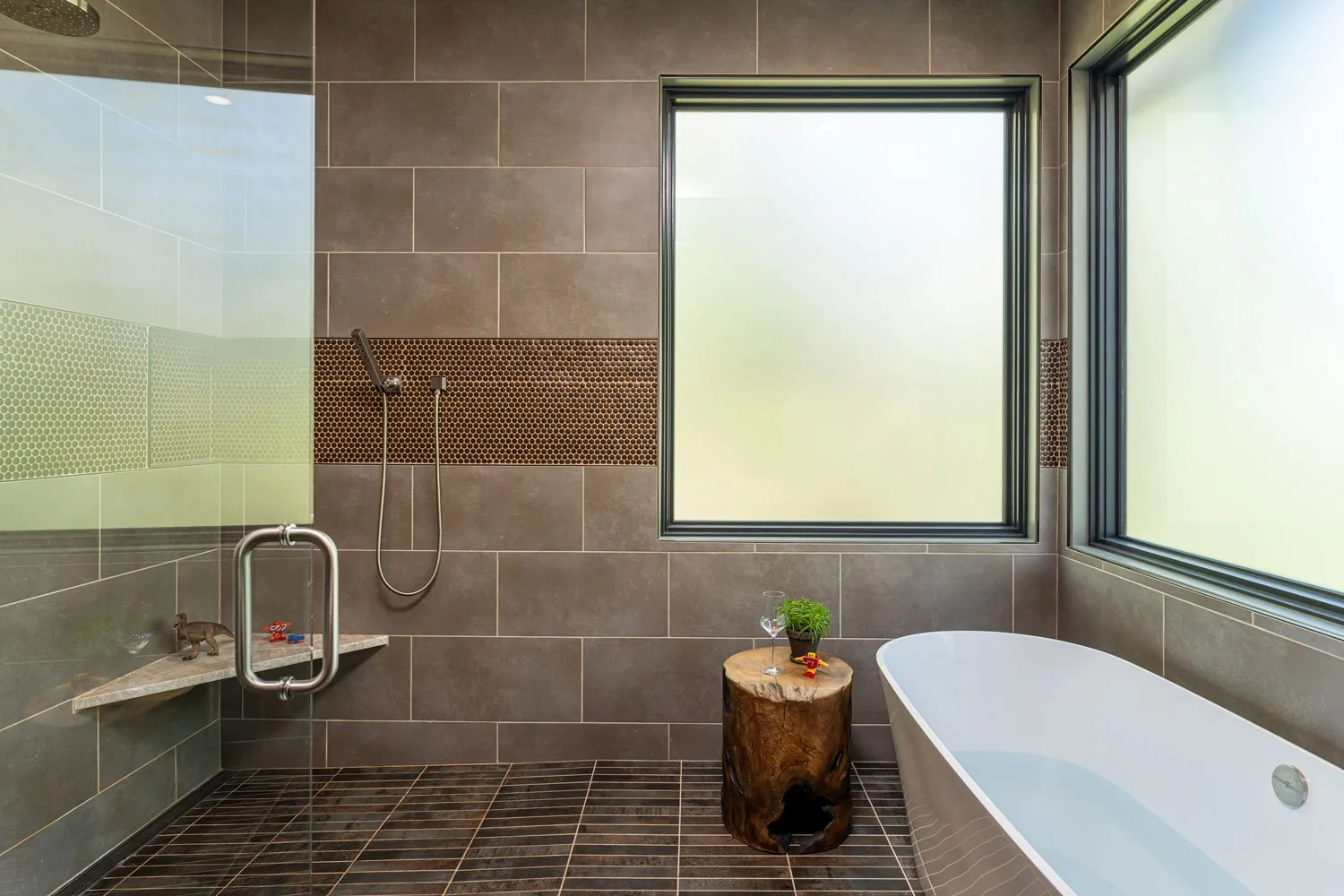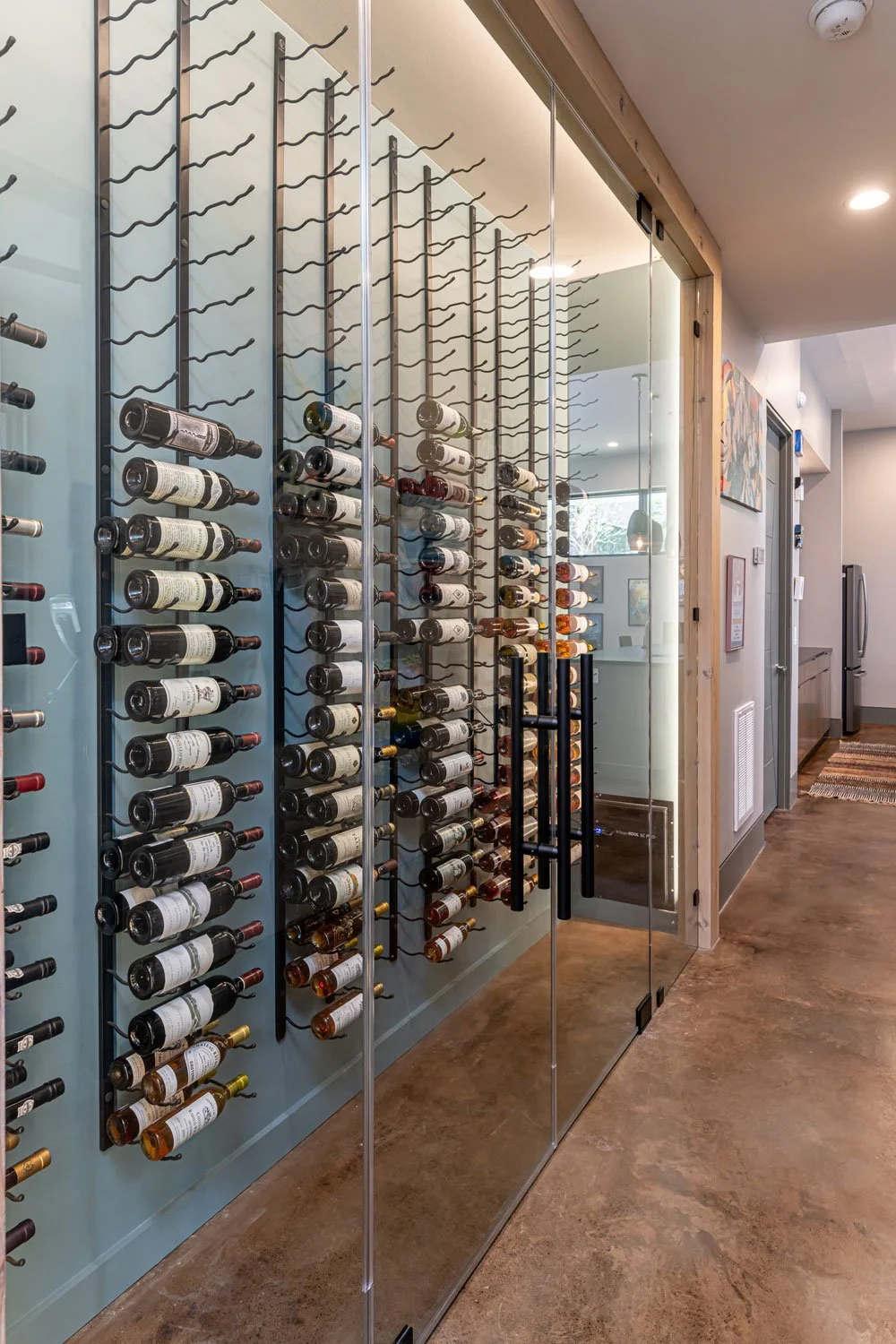
Stansbury
Contemporary Living
The design of this project began as a napkin sketch, envisioning stepped cubes anchored by a central tower. We brought this concept to life after selecting a gently sloping lot with southern-exposure, offering ample backyard space and privacy.
More about this home
Built to NC Green Built standards, this home features clean lines, natural materials, stucco, and a metal roof with a full array of photovoltaic panels. The interior allows public living areas to flow seamlessly, opening onto a two-story screened porch or downstairs to a sitting room and acoustically isolated stereo room. Private rooms offer dedicated access and unique views of the property.
Interested in working together? Reach out here!
















