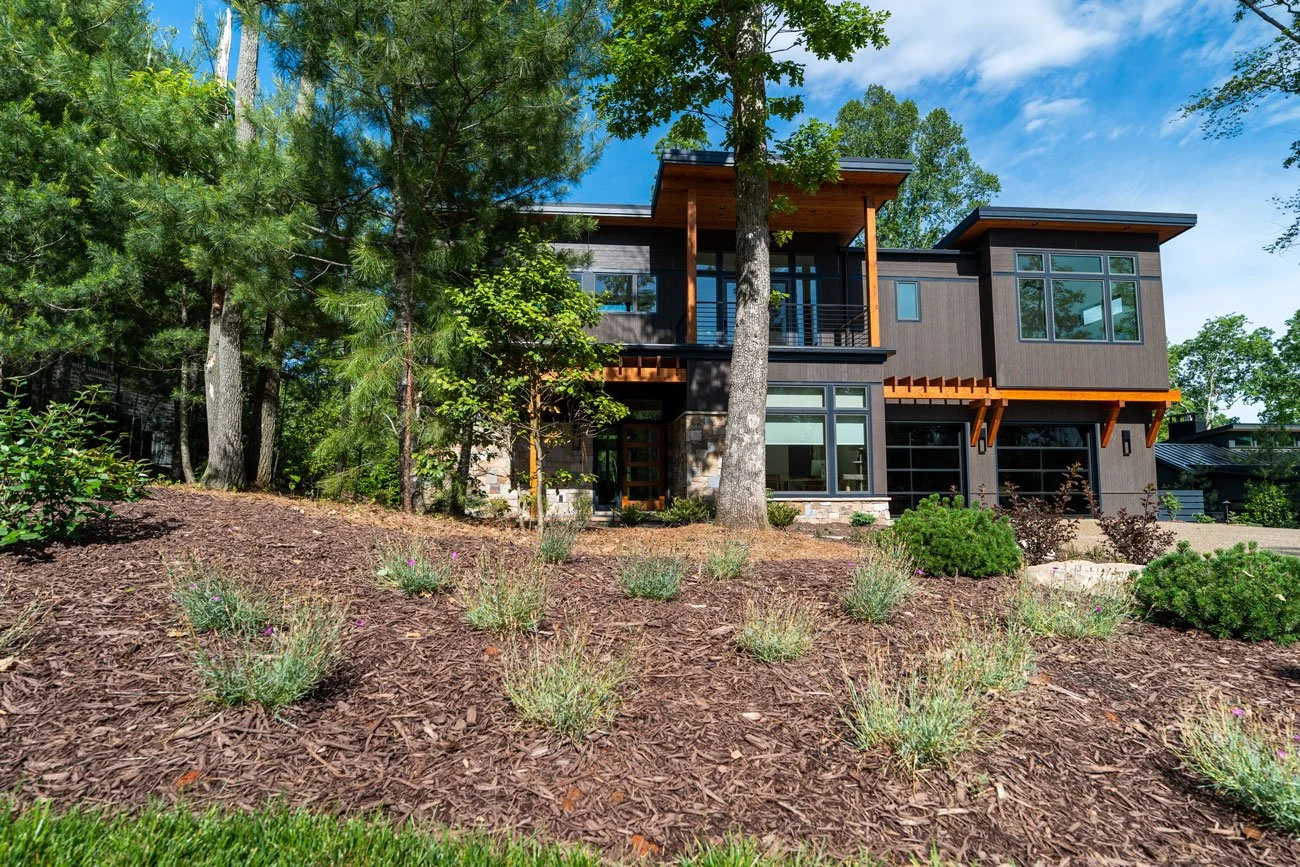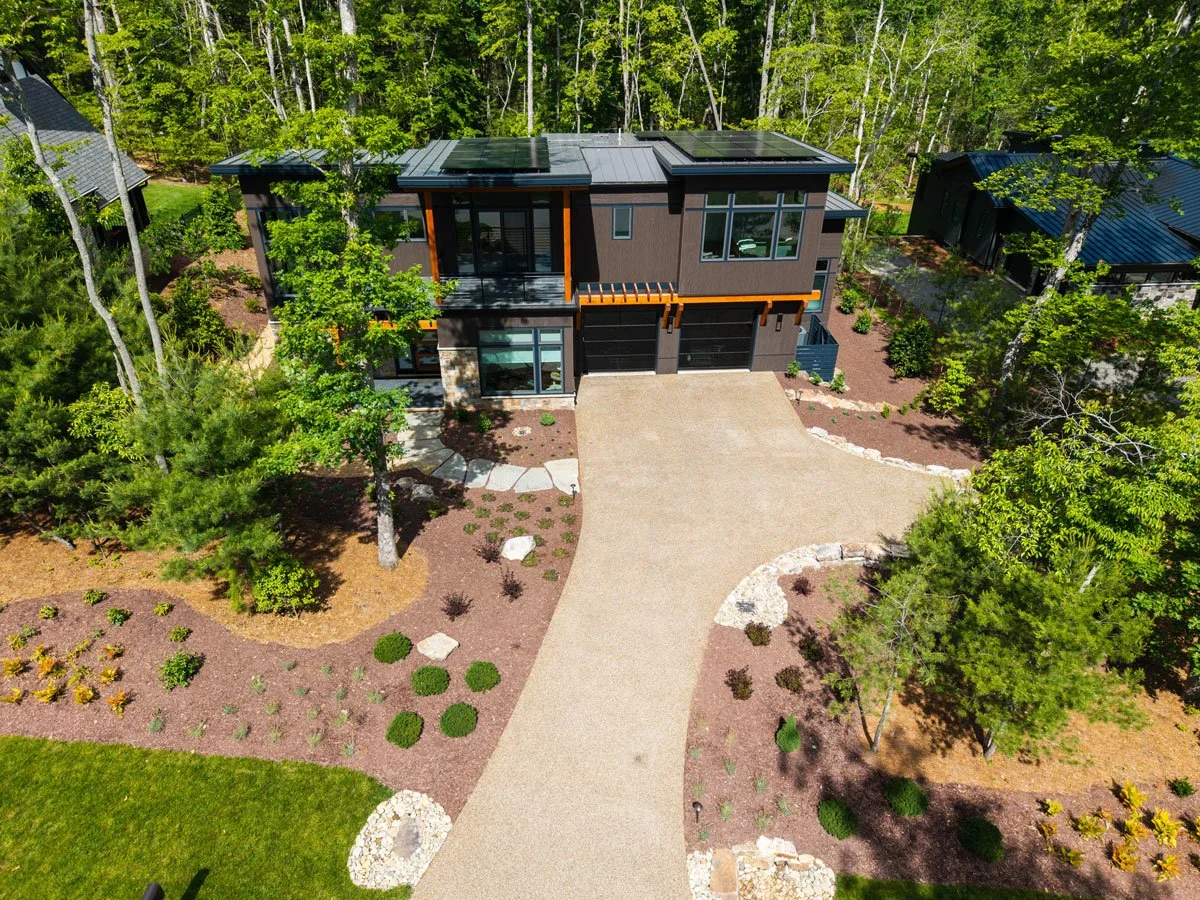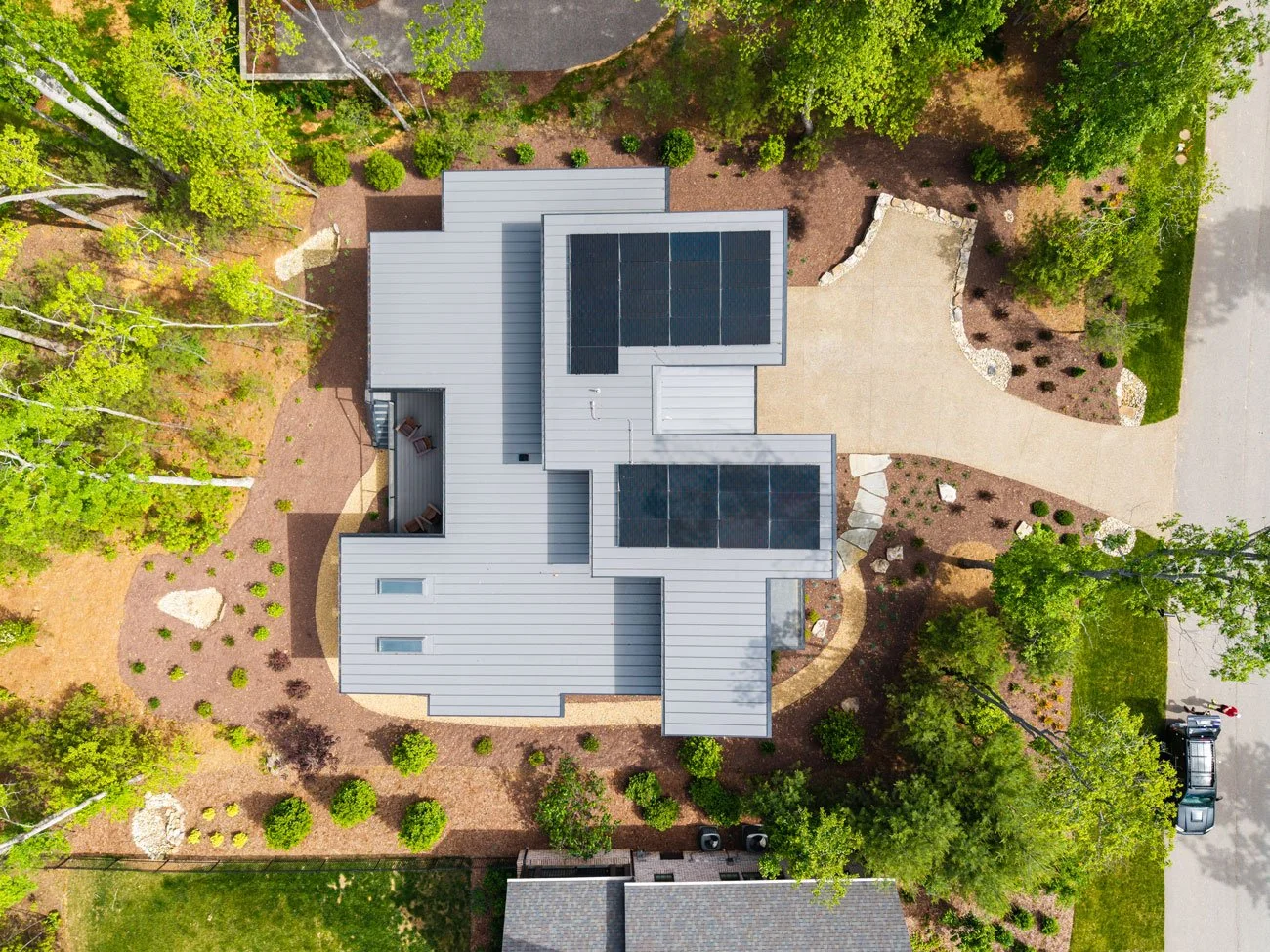
Upperfell
Modern Cottage
This modern, two-story home maximizes a narrow lot with a compact, appealing design. Its facade features undulating surfaces and a grid-like pattern, casting shadows and offering architectural character and street appeal. An upper-level deck extends views over neighboring homes, providing a connection to the surroundings.
More about this home
A glass atrium entrance leads to a staircase to the second floor, and expansive views through the living area and screened porch. Private bedrooms are discreetly located behind the garage and upstairs.
The home's exterior combines fiber cement cladding with a rainscreen, enhancing the building's envelope with an air barrier. Dark siding volumes are complemented by the warmth of stained wood and stone, creating a harmonious and inviting aesthetic.
Interested in working together? Reach out here!








