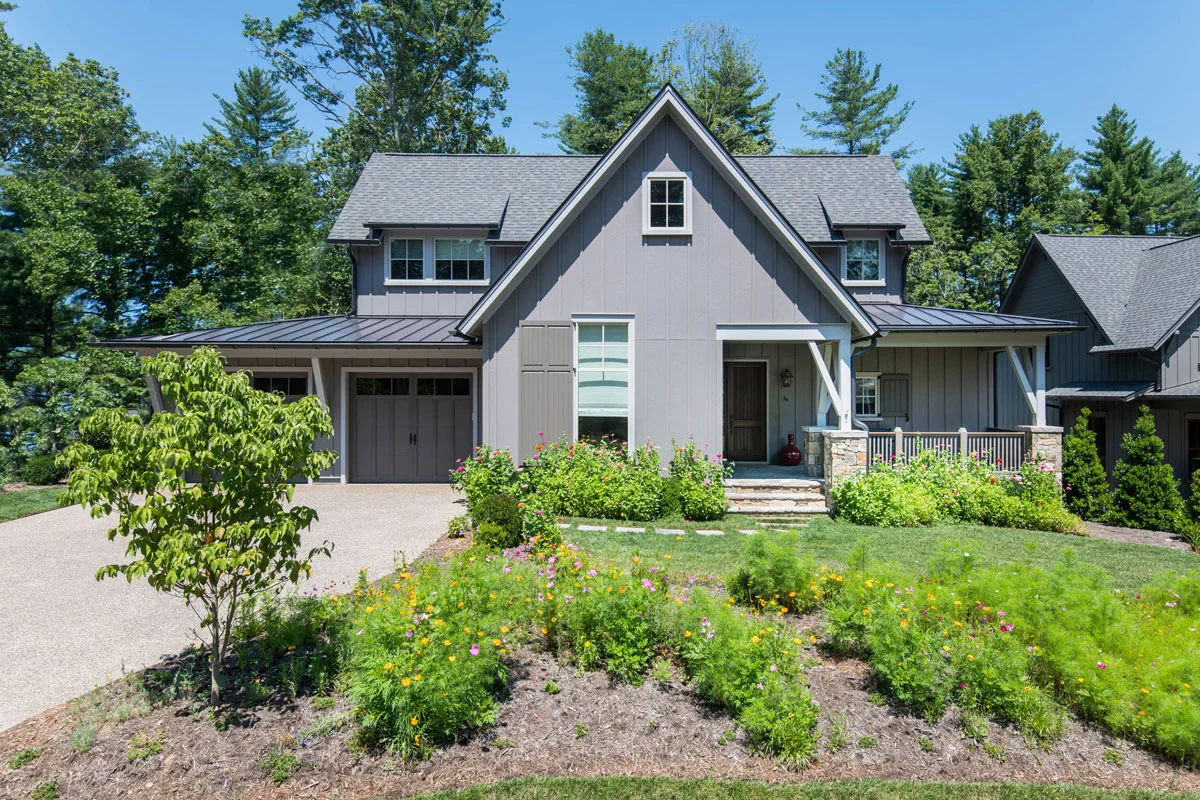Hallet Court
Modern Farmhouse
This Ramble cottage is a study in delivering a design that lives bigger than its actual size. The simple and elegant lines of the front elevation take their cues from a more traditional farmhouse design while introducing unique elements that add whimsy reminiscent of English Arts and Crafts such as the swooping large front gable, bracketed porch columns, and a large shuttered front facing window.
Not a single inch of space was wasted on the interior with a compact plan that features a full master suite, large open living spaces, a walk-in pantry, a den and an integrated garage. The spaces are all well-defined by varying ceiling heights and coffered detailing. The rooms are further accentuated by large rear windows to the forested views beyond and are well appointed with shiplap wall finishes.
The exterior materials feature recycled content and are low maintenance. Inside the home is sealed, well insulated and built to local Green standards of efficiency.
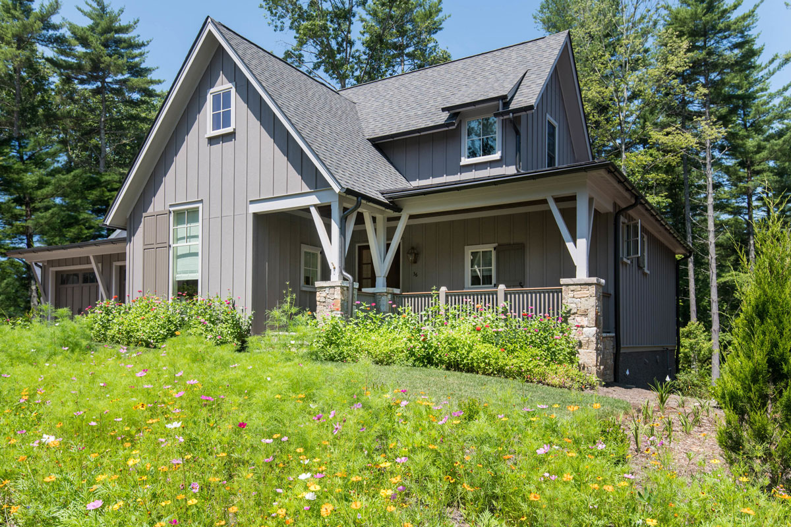
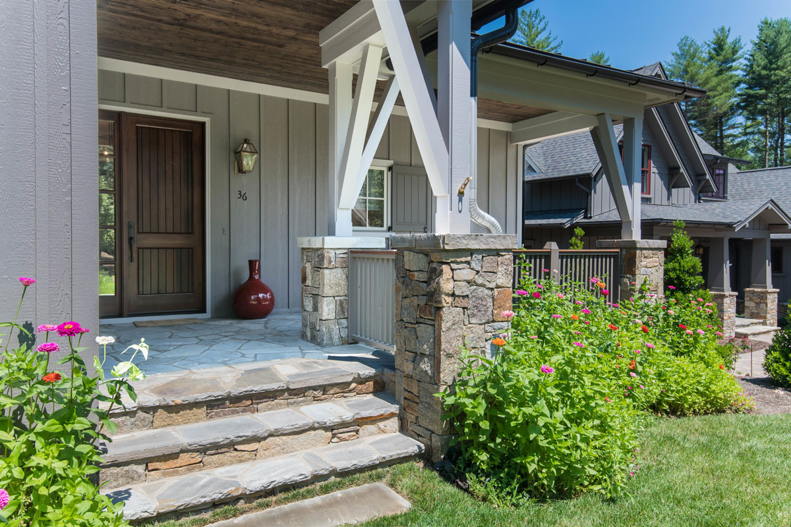
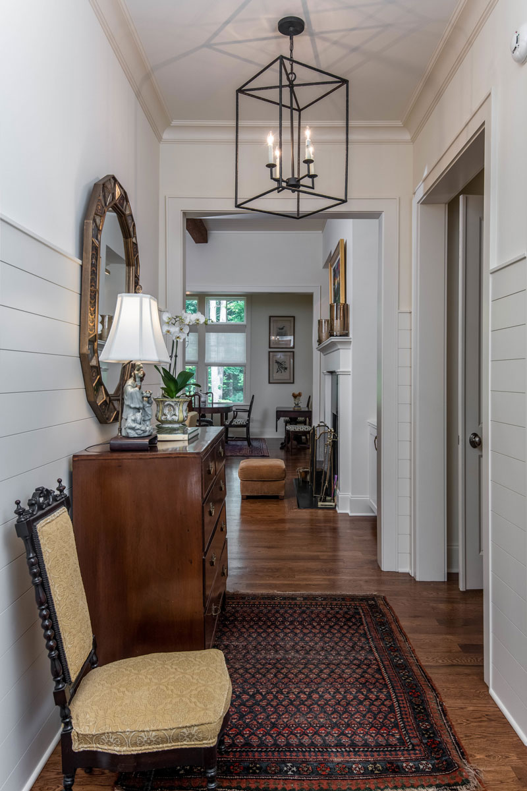
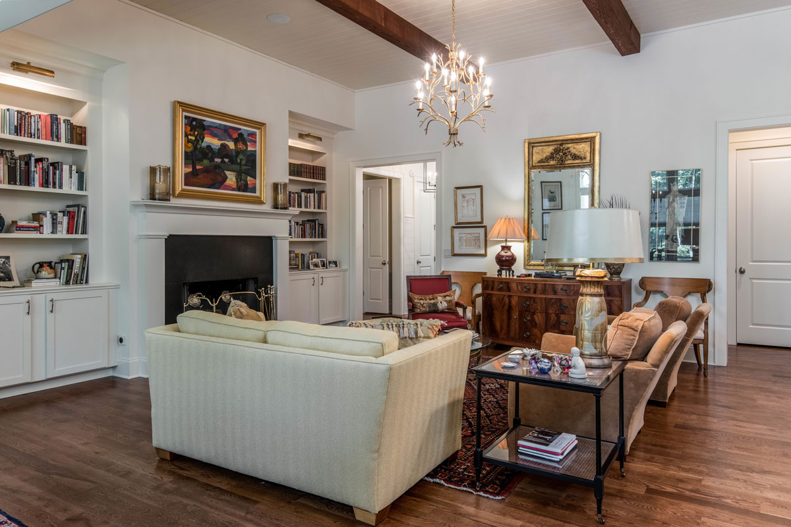
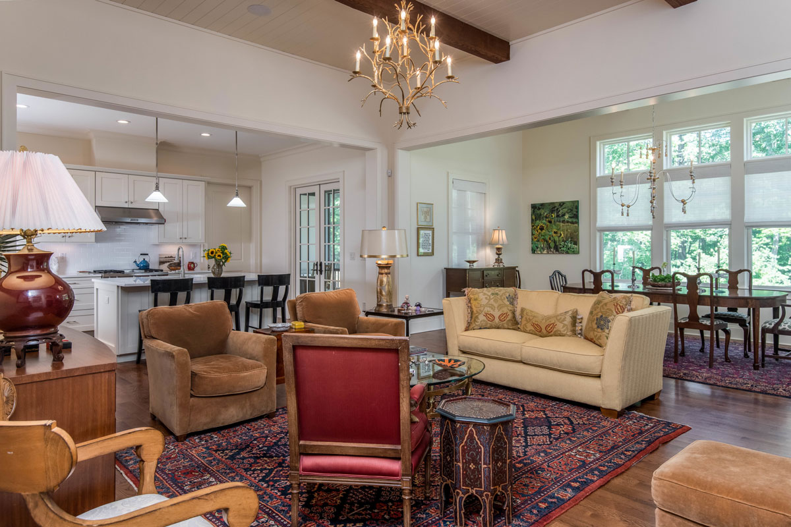
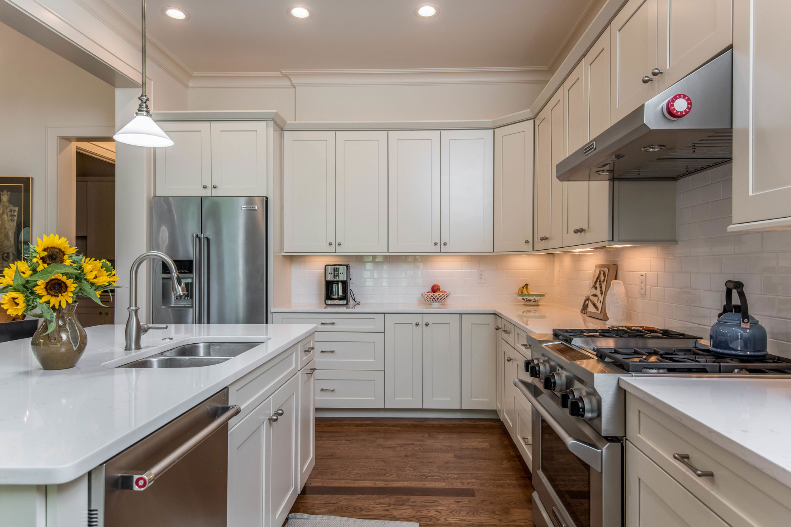
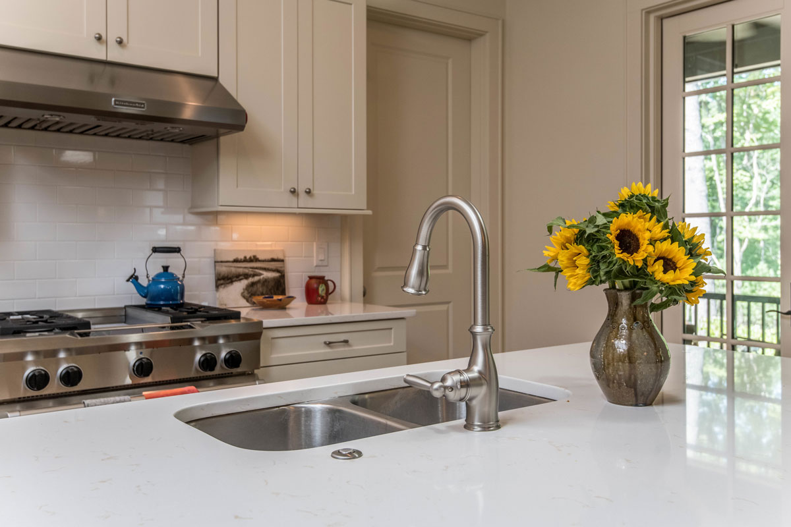
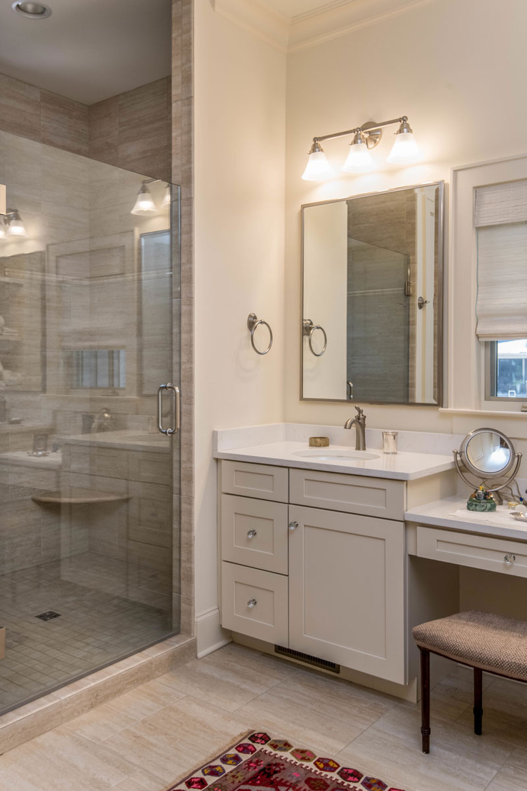
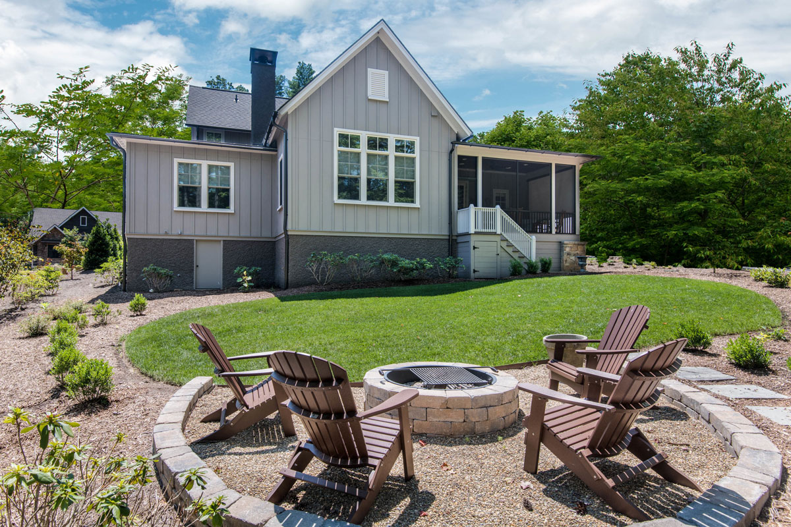
Designed by C3 Studio, PLLC – Architect of Record – Joshua Pettler
Built By - PebbleDash Builders
Photography - Ryan Theede


