The Villages at Crest
Rustic Craftsman Cottage
This small lot in a cottage community afforded very little space to develop a plan that featured a master on main with parking for two. Very little usable space was wasted on the lot, which required a unique L-shaped plan.
This plan backed into the large community garden where it was ideal to have the Living space transition to a wide screened porch with a fireplace that allowed for direct access to the garden. Access to the screened porch is adjacent to the great room with the master Suite on the front. Upstairs there is just 2 bedrooms and a bath. Everything was housed within a very efficient 1,500 square feet.
This home uses an efficient thermal envelope and HVAC system to reach NC Green Built standards. The Main living space faces South and features a deep eave to allow for passive solar gains.
The exterior detailing features all exposed framing and eaves with a bracketed front eave and timber framed porch. The rustic bark siding in the gables, with laurel detailing provide this Craftsman home a rustic touch.
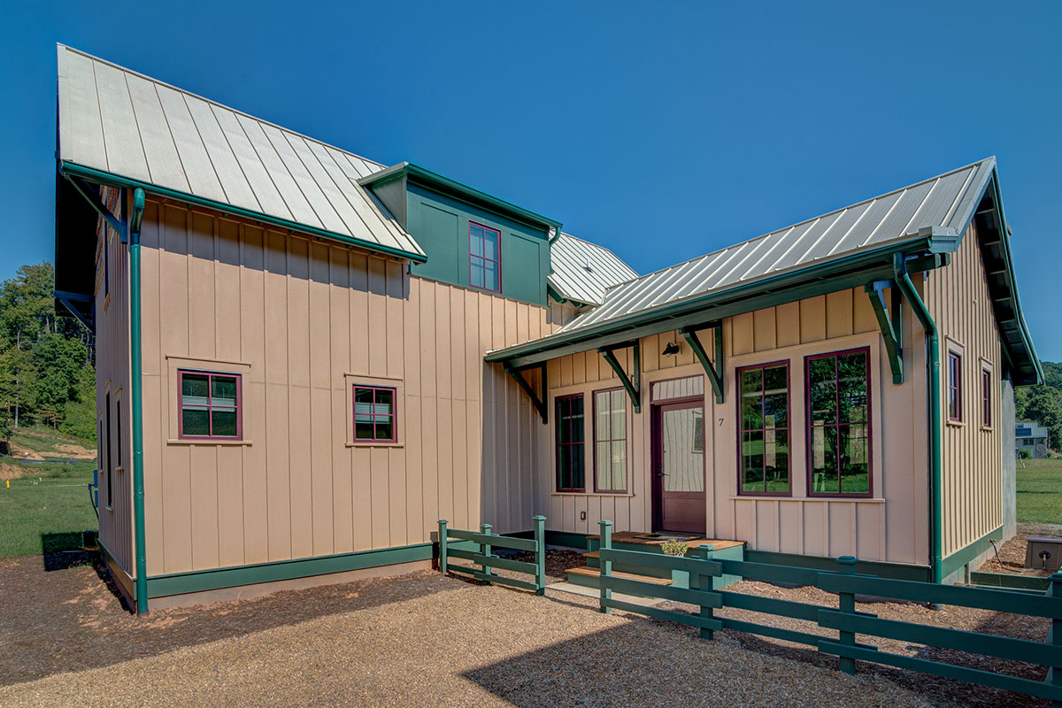
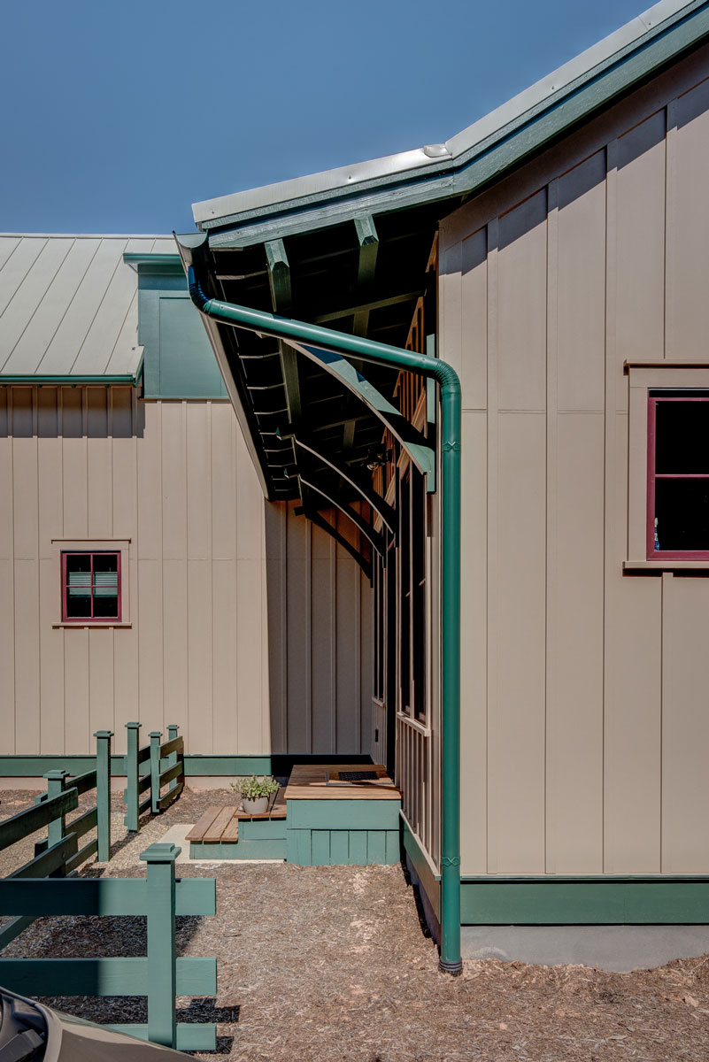
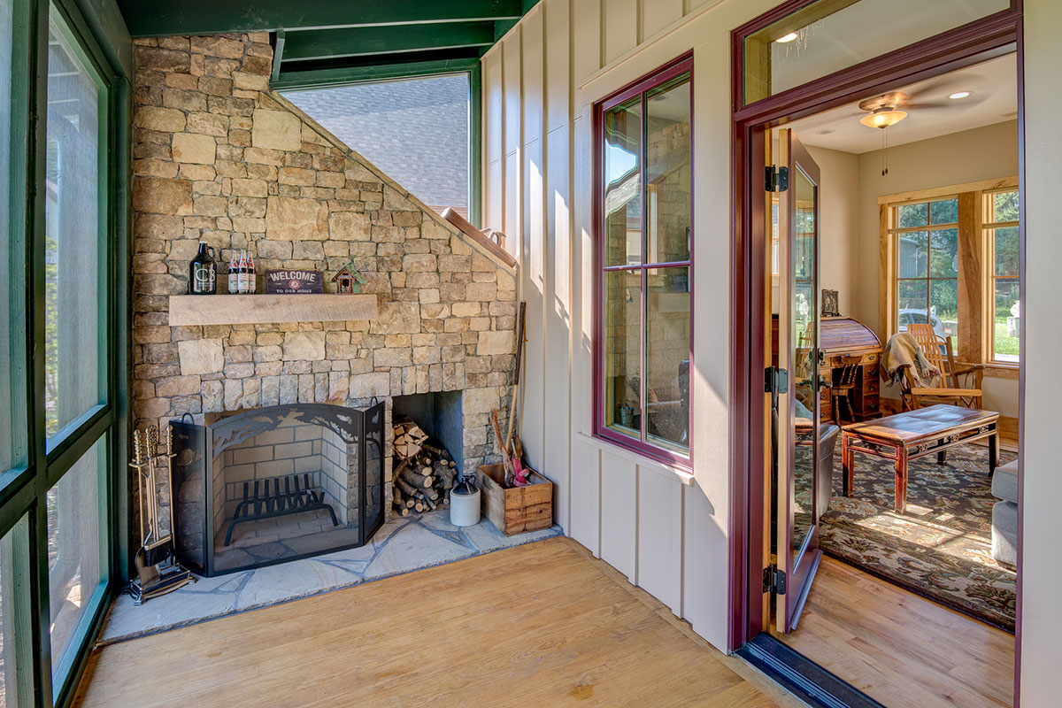
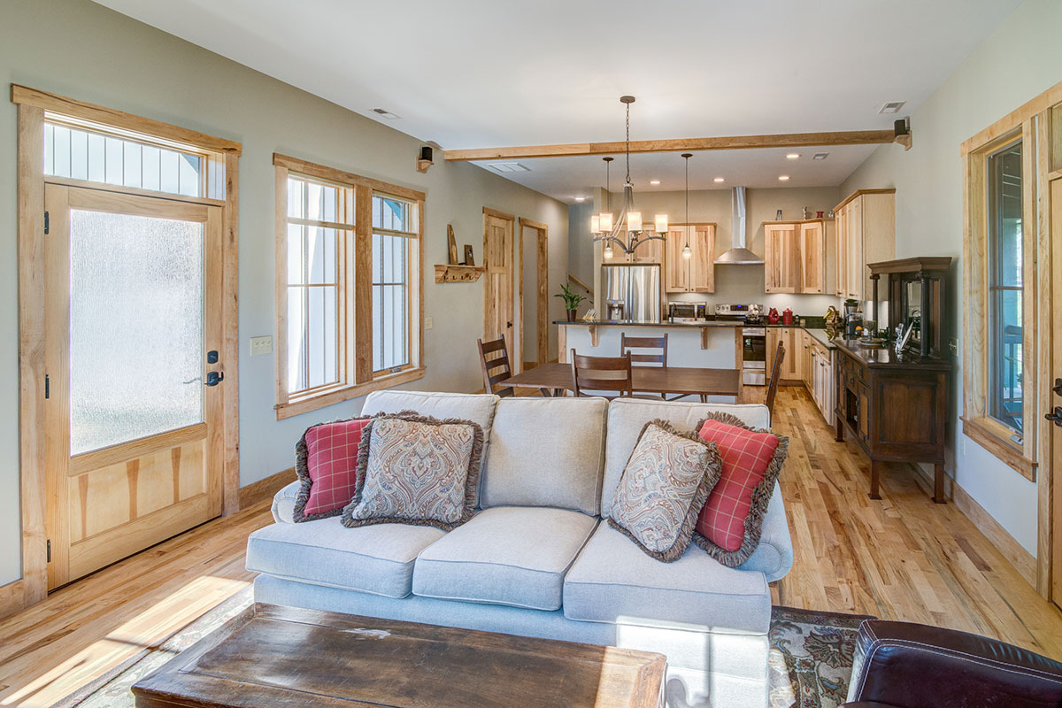
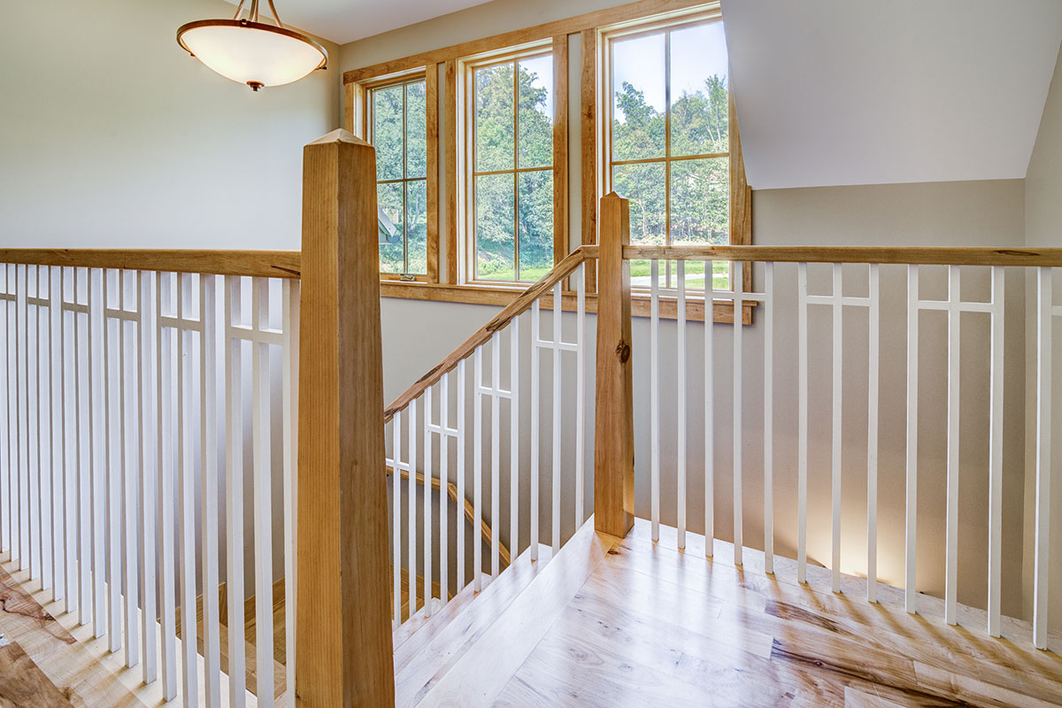
Designed by C3 Studio, PLLC – Architect of Record – Joshua Pettler
Built By - Michael Gillooly
Photography - Ray Mata


